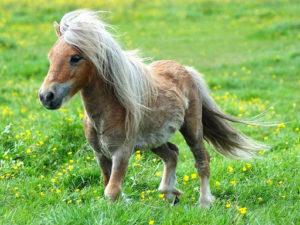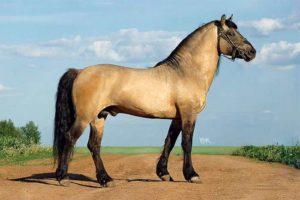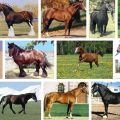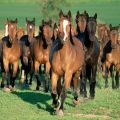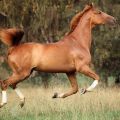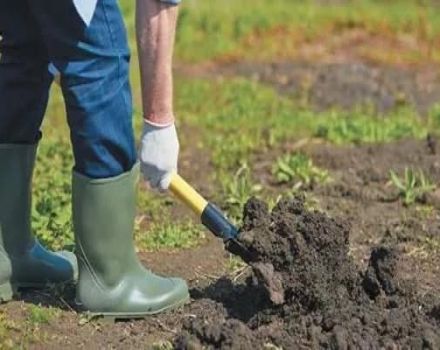How to build and equip stables for horses, sizes and schemes of a stable
A stable is a household building for keeping horses, storing harness, fodder and harvesting equipment. In order to comfortably accommodate animals and economically use space, stables are built according to a special project. The size of the building is calculated by the number of heads and food. When designing a stable for several horses, it is important to provide for a convenient passage to the stalls and utility rooms, as well as ways of conducting communications.
Choosing a place for construction
When choosing a place for a stable, take into account:
- distance to the owners' house;
- landscape features;
- the possibility of a truck driveway.
Recommendations for preparing the territory for construction:
- The stable will keep warm when built on an elevated plain. The hill is blown by the winds, and it is difficult to get a lorry with provisions up the hill. The lowland is sheltered from the wind, but collects rainwater;
- the building is placed so that the passage to the stalls and stalls falls on the leeward side;
- if there is no suitable site near the house for building a small room, it is necessary to drain the soil.
An important criterion for choosing a site for a stable is the level of groundwater. If they flow closer than a meter to the surface of the earth, the foundation will be cold and damp. In this case, reclamation work will be needed.
A stable for 20 animals or more will require a large area, so you can choose a more suitable place away from home.
Stable layout and design
The stable consists of the main horse housing, which is divided into stalls and stalls.
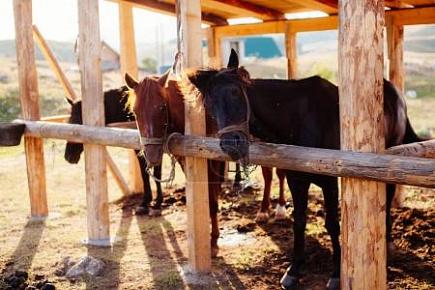
Secondary branches:
- fodder - for storing feed;
- inventory - for feeders, tools and sanitary accessories;
- ammunition - for saddles, harness and other equipment;
- hygienic - for washing and cleaning animals.
Additionally, at the stables, they equip a security room and a manure storage. In the absence of water supply, a compartment for barrels of water is allocated. When drawing up a project, it is necessary to take into account all the nuances: terrain features, climate, cost of work. Stables are built on foundations or are economical modular structures.
Summer house with a canopy for 1 and 2 heads (with insulation)
The summerhouse is a semi-closed stall in which the door consists of an upper and lower half and opens onto a summer terrace.Through the open top of the door, the horse breathes fresh air around the clock. Stages of building a summer house for one horse:
- laying a foundation or ground base - they put cinder blocks in the corners, between them - a brick, on top - a waterproofing material and a wooden flooring. The foundation is sometimes replaced with sleepers;
- erection of walls - sandwich panels are installed, which consist of two layers of PVC, fiberboard and insulation between them, sheathed with boards from the inside;
- installation of the roof - lay corrugated board, metal, ondulin.
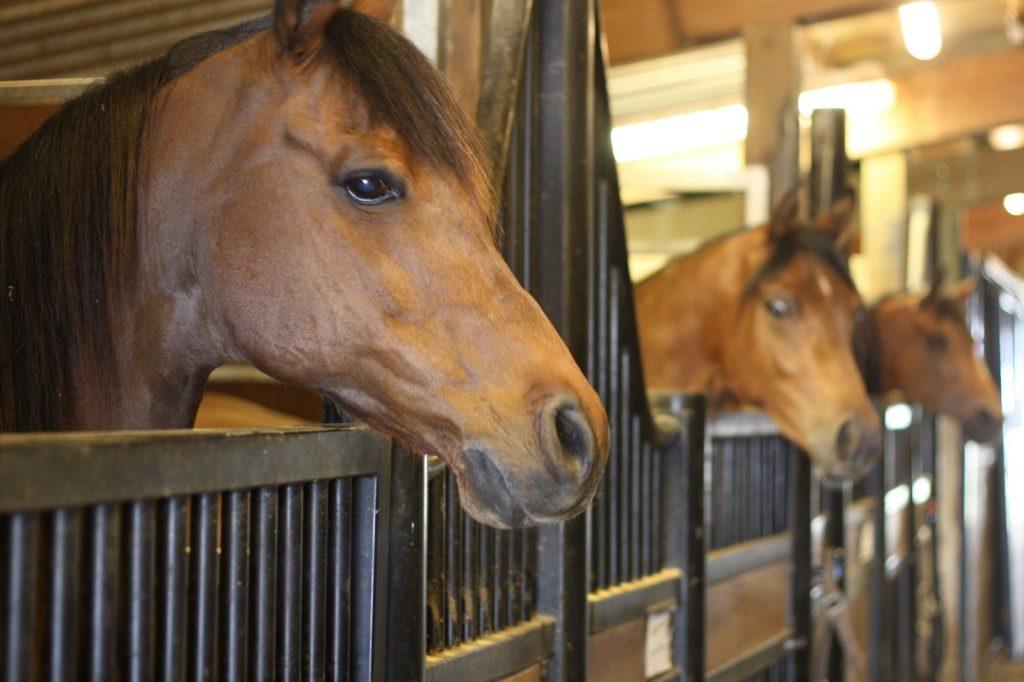
An annual for 2 horses is two stalls separated by a partition with separate exits. The summer stable is used as an additional place for keeping animals. The disadvantage of the constant stay of the horse in a half-closed stall is the risk of a cold.
Horses are sensitive to cold air and dampness. A change in the weather is fraught with the development of chronic obstructive pulmonary disease for them.
When the door is closed, the air stagnates in the summer stable. You can ventilate it only by opening the door, but it is impossible not to let the cold in. Therefore, in addition to the summer house, it is advisable to have an equipped warm closed stable with ventilation, which allows you to clean and warm the air to a comfortable temperature.
Stable for 8 heads
A project for an even number of horses provides for the arrangement of stalls in two ways:
- in one row;
- in two rows, with a corridor in the middle.
Denikov can open inward and outward. The utility rooms are located at the end of the structure.
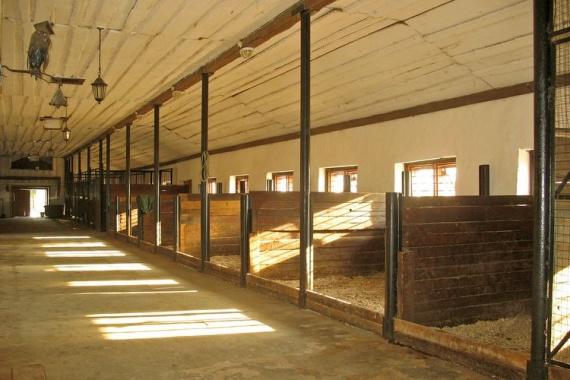
Stable for 24 and 32 heads
Large numbers of horses will require a large room. An approximate stable plan includes:
- two wings with stalls;
- utility, administrative rooms;
- summer playground;
- horse exits;
- separate exit from the feed room for receiving goods;
- driveway for trucks.
When designing a large stable, additional parameters are taken into account:
- seismic activity in the region;
- lightning protection;
- drainage, ventilation, heating systems;
- location of bathrooms;
- video surveillance, fire and burglar alarms.
A one-story stable is designed in the form of a solid rectangle or in the shape of the letter "P". In equestrian complexes, a second floor is being designed, as well as basements.
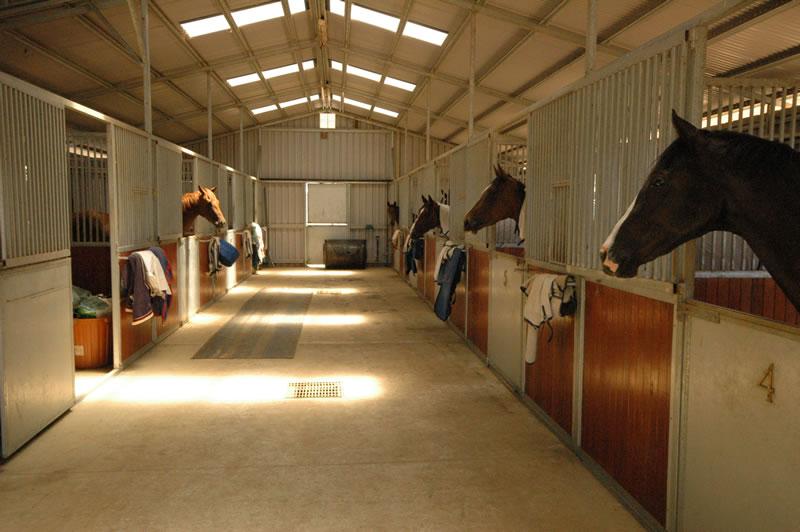
Construction works
In a properly built stable, a special microclimate is formed, which has a beneficial effect on the well-being, performance and reproductive function of horses.
Selection and procurement of material and tools
Stables are built from natural materials: wood, clay, stone. The walls are erected from blocks or the frame is sheathed with boards. Materials used in the construction of stables:
- brick - durable, heat-insulating, breathable;
- timber - retains heat and optimal humidity levels, maintains a comfortable atmosphere in the room;
- adobe - a mixture of clay and chopped straw, more practical, but special technology must be observed during construction;
- boards, sawdust and clay - a budget option, are used in the construction of a frame stables for a small number of heads, the base is sheathed with two layers of boards, between which a mixture of sawdust and clay is poured;
- natural stone - turns construction into an expensive undertaking, is used in construction and wall cladding;
- cement, concrete blocks, roofing material - used in the construction of the foundation.
The choice of material depends on the climate. For colder regions, brick and wood are suitable. Brick and wood work well to keep warm. The stone, on the other hand, keeps it cool. Stone stables need to provide good drainage and heating, otherwise it will be damp in residential and utility rooms. High humidity is bad for the health of horses and food safety.
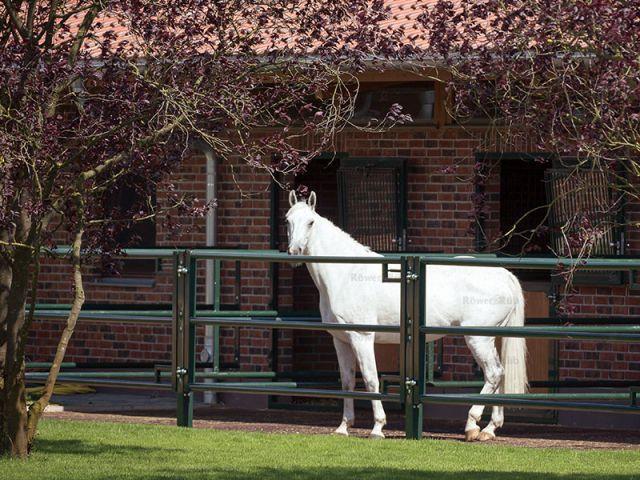
An economical option is a modular or tent stable. The module is quickly assembled from steel, wood and other insulated parts.The tent structure consists of an arched metal frame and a transparent roof made of high-strength material. The following tools are used to mark the territory and build a small wooden stable:
- tape measures 7.5 and 30 meters;
- hand and electric saws;
- drill;
- plumb line;
- hammers.
To mix cement, you will need containers and a special mixer attachment for a drill.
Foundation
When laying the foundation, the following parameters are taken into account:
- the depth of freezing of the earth;
- composition and density of the soil;
- ground water level.
Requirements for the foundation of the stable:
- thermal insulation - the upper level or basement should be 50 centimeters above ground level;
- waterproofing - to protect the room from moisture, 2 layers of roofing material or a waterproofing membrane are placed on top of the base;
- strength - the base is built of stone, brick or concrete, less often they put a bar of hard wood.
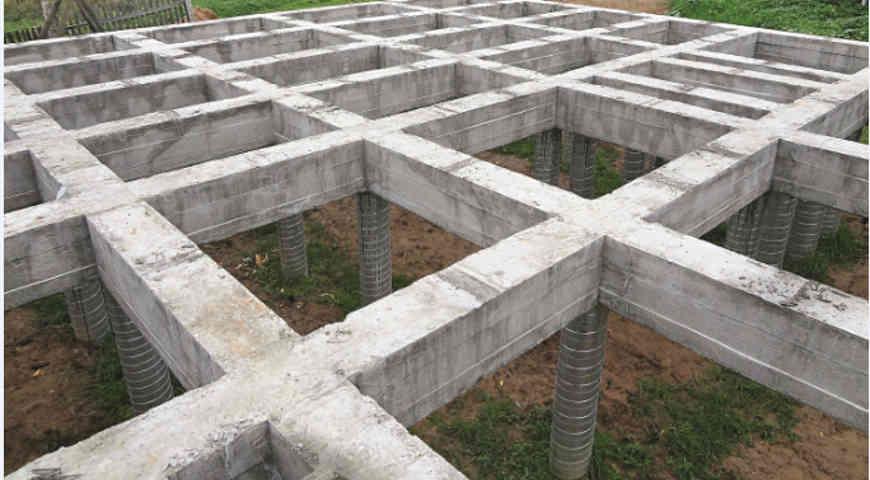
The moisture resistance and strength of the stable foundation increases the concrete blind area. It is laid along the perimeter of the building at an angle - to drain melt and rainwater.
Walls
The main requirement for the walls of the stable, which provides warmth in the room, is thickness:
- in the northern regions - 22-25 centimeters;
- in the southern regions - up to 20 centimeters.
The walls of modular structures are 4-6 centimeters thick, so they are not suitable for keeping horses in winter.
Ceiling
The height of the ceiling in the stable is from 3 meters. From the inside, it is trimmed with boards 5 centimeters thick. A mixture of clay and sawdust is poured on top for thermal insulation. The roof is made of durable, fireproof and waterproof material. Roofing and slate will withstand the weight of the snow.
A pitched or gable roof will prevent stagnant water. Two ramps are preferable for a stable, as they improve ventilation - musty air rises faster and is removed through the vents. The height of the ridge of a gable roof is not higher than 5 meters. The distance from the lower edge of the roof to the ground is 3 meters. To prevent rainwater from flowing down the walls, a drainage system must be installed.
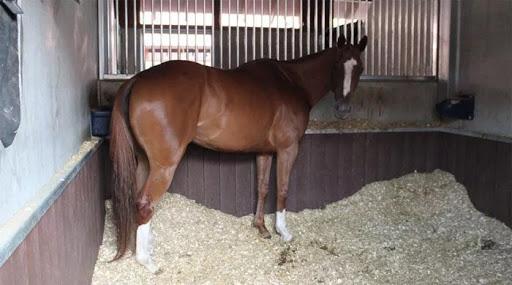
Windows and doors
Window openings parameters:
- size - 100x70 centimeters;
- the distance between the glasses is 50 millimeters;
- height from the floor - from 2 meters.
In stables, windows must not be installed at normal height and to the side of stalls. Side lighting scares horses and leads to one-sided blindness. The light falling from above does not blind the animals and illuminates the room sufficiently. A panoramic roof would be an acceptable solution.
Stable Doorway Requirements:
- width - 1.5 meters;
- height - 2 meters;
- rounded loot;
- padlocks;
- lack of a threshold.
The horse should pass freely through the doorway, not cling to latches, handles and locks. Stable doors must open outward in accordance with fire regulations.
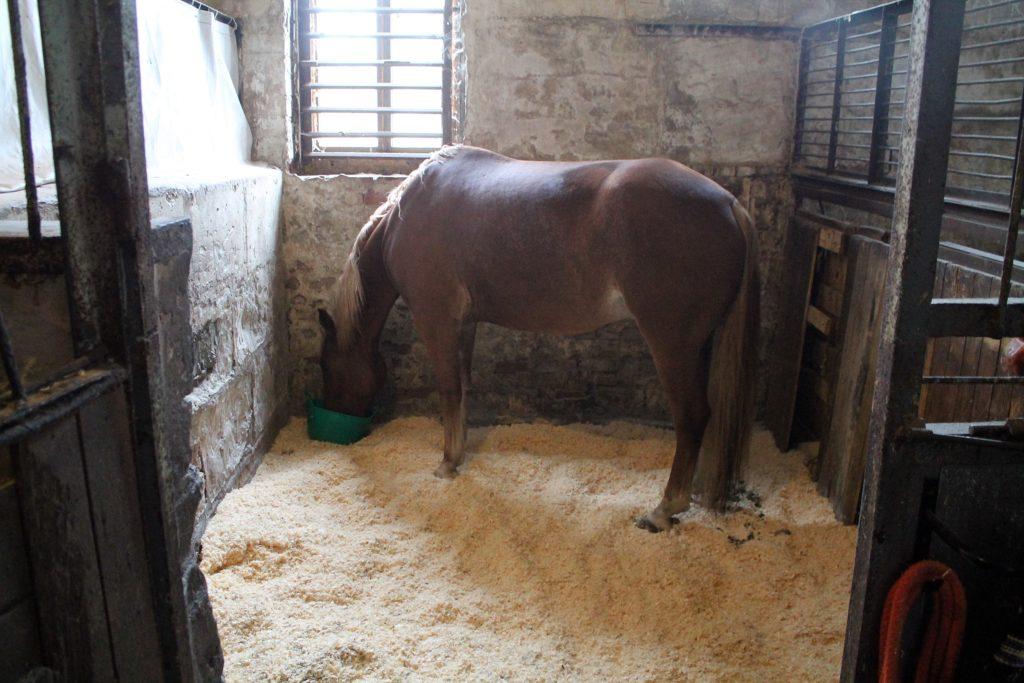
Electricity
The wires in the stable must be fixed on top of the premises. Cover the power cords on the walls with boxes. In large stables, electrical wiring is hidden under the wall cladding. Rules for organizing lighting in the horse building:
- the lamp is placed on the ceiling, on the walls, above the heads of the horses so that the light falls from above;
- the plafonds are covered with a protective grill;
- the switches are fixed at the inputs.
It is also necessary to install a fire alarm and emergency light.
Ventilation
Horses give off a lot of heat and moisture, so the room needs to be ventilated regularly. Air that is too dry is just as bad for horses as humid air. The permissible humidity level in the stable is 60-70%, and the difference from the temperature outside is 15 degrees. In accordance with these standards, a ventilation system is developed:
- vents in windows, auditory holes in the roof with a diameter of 8-10 centimeters with dampers;
- hoods;
- combined air heating system.
In regions with hot summers, fans and dehumidifiers are installed in the stables to reduce humidity.
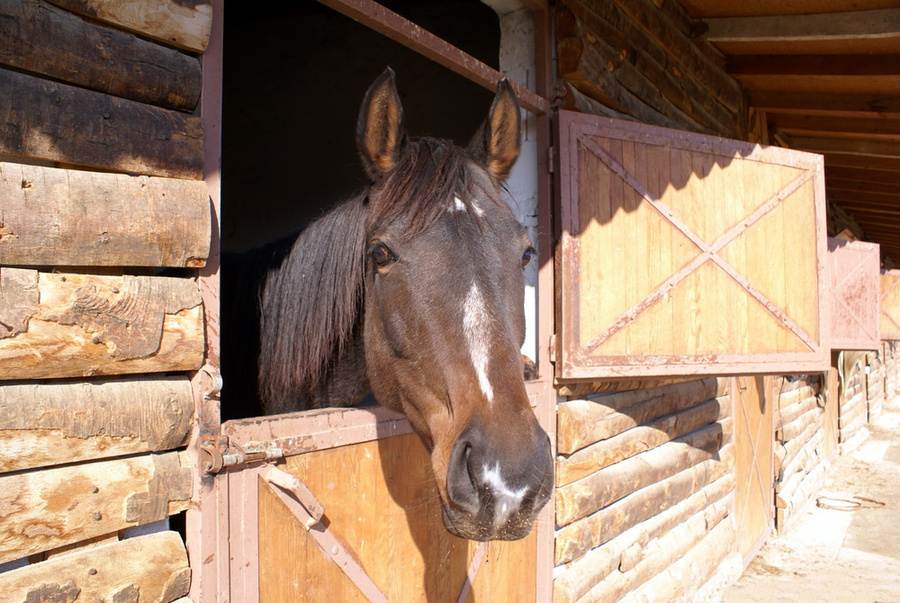
Plumbing and heating
The normal temperature for a stable is 5-10 degrees in winter and summer. The room where the horses are constantly warms up naturally. In a stable for 2-4 heads, you can do without heating if the farm is located in a region with a temperate or warm climate. Central heating is carried out in stud buildings. In northern regions with cold winters, the stables are also equipped with a radiator system and heaters.
Plumbing allows you to install automatic drinkers and wash horses with a hose with a shower head. To provide the stables with hot water and heating, an additional boiler room is designed or connected to the inventory room.
Room arrangement
The main points in the internal arrangement of the stable are the correct equipment of stalls, a feed room, and the provision of horses with convenient feeders and drinkers. It is also necessary to provide for a way to dispose of manure and the arrangement of the training ground.
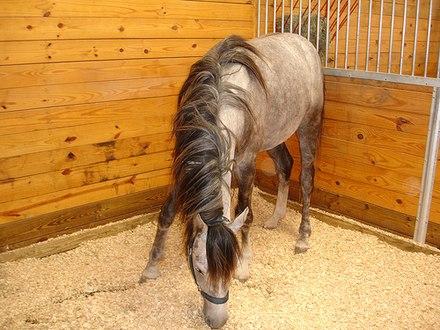
Stables
The main problem with keeping horses in a stable is a lack of communication and movement. In dark, narrow stalls, animals worry, dig bedding with their hooves, gnaw on partitions and feeders. Due to the improperly organized space, they become restless, suffer from diseases of the hooves and teeth. Therefore, horses are kept in spacious square stalls - boxes, separated by lattice partitions. Animals walk and lie, see each other, do not feel lonely. Stall dimensions:
- length and width - 3.5x3.5 meters;
- height - 2.5 meters;
- the thickness of the partitions is 2-3 centimeters.
The floor of the stall is covered with sawdust or peat bedding. The most suitable material is straw, as it absorbs moisture and retains heat. Litter thickness is 10-15 centimeters. Every day they change the contaminated layer and add a new one. To keep horses from getting bored, plastic mirrors are sometimes hung in stalls. Workhorses are kept in conventional rectangular stalls in which they can stand or lie. They are also called machine tools. In a stable for sports and decorative breeds, it is useful to equip several machines. They can be used as a temporary place in which the horse will be while cleaning the stall.
Machine dimensions:
- width - 1.5-2 meters;
- length - 3 meters;
- height - 3.5 meters.
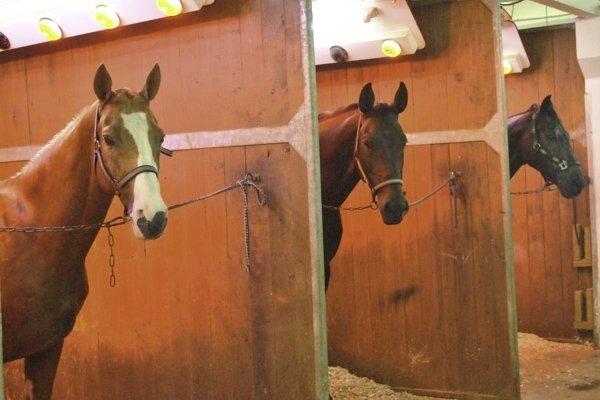
The width of the machine is chosen so that the groom can go inside. In a stall that is too wide, the horse will get stuck or hurt when trying to turn around.
Feeders and drinkers
Horse feeders are suspended at a height of 65 centimeters to 1 meter from the floor. Suitable materials are plastic, stainless steel, ceramics, rubber. Wooden feeders absorb the sap of plants and vegetables, are difficult to wash, horses often gnaw them. Cookware requirements:
- rounded edges and corners;
- smooth flat surface;
- depth - 25 centimeters;
- length - 1-1.5 meters;
- width - 30 centimeters.
Scratched and cracked horse dishes are replaced with new ones, as food particles accumulate in the gaps and mold forms. The trough should be deep enough to hold enough food to keep the horse full. Thanks to the high sides, food does not spill on the floor. For grass and straw, a metal lattice nursery is attached to the stall door.
Horses are watered several times a day, offering water in a bucket or plastic container. Full dishes are not left in the stall, as the horse can knock them over and flood the bedding.
So that horses can drink around the clock, auto-drinkers are installed in the stalls, connected to the water supply. Autodrinkers are made of cast iron, aluminum. With an automated water supply, horses can play with the valve and also make a flood in the stall.
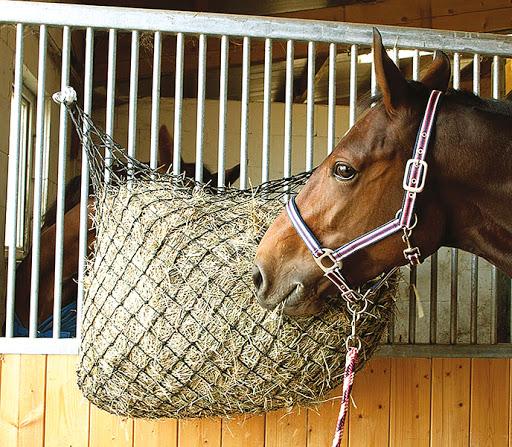
An important piece of horse utensils is a lick salt stand. Loose salt is inconvenient to give to animals, as it crumbles, and there is a risk of making a mistake with the dosage. Therefore, next to the feeder and drinker in the stalls, a ceramic support for a lick block is attached.
Manure storage
Farms use horse manure as fertilizer. Raw materials from two horses are immediately distributed on the land. To store large quantities of manure, special storage facilities are being built near the stables. They are also called lagoons and are divided into types: ground and excavation, open and closed. For construction, a separate place is chosen at a distance of 200 meters, further from residential buildings and with deep groundwater. According to sanitary standards, the lagoon must be provided with waterproofing. How to build a storage for horse manure:
- for a ground lagoon, they clear the surface of the earth, for a foundation pit, they dig a hole;
- tamp the soil to prevent subsidence;
- a layer of sand or fine gravel is poured;
- strengthen with geotextiles;
- the geomembrane plates are laid and welded.
The geomembrane is frost-resistant and resistant to aggressive slurry that corrodes concrete and metal. The storage capacity is calculated by the number of horses. 2 cubic meters are allocated per animal. One tank should not exceed 9 cubic meters. If the stable contains more than 4 horses, two or more dung pens will be needed.
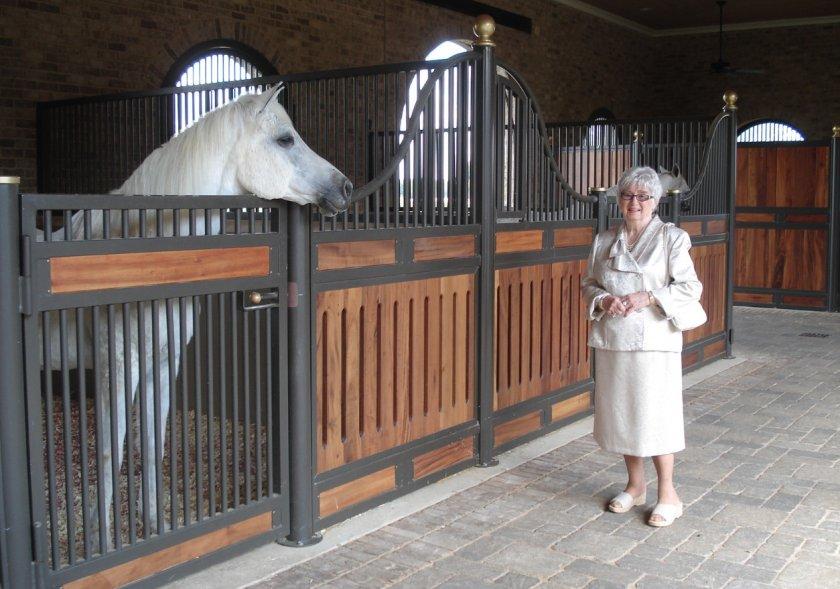
Hay and feed section
In the stern or feed room, the entire supply of feed or part of the day is stored. It is not recommended to store hay in a stable building due to the risk of fire and insect spread. The day's supply of straw is placed on pallets or bedding next to the feed room.
Feed compartment requirements:
- dimensions - 2.4x3 meters, 1.8x3.4 meters;
- two entrances - external for delivery, internal for distribution of feed;
- inner door width - 1.2 meters;
- bright lighting to clearly distinguish the inscriptions on the labels;
- absence of gaps at the joints of the floor, walls and ceiling;
- hardwood door with metal sheathing, threshold and secure fit;
- padlocks and latches;
- concrete floor for protection from rodents.
The food bags are placed on uncovered concrete if the region is dry. With high humidity in the room, use grates, pallets. If a drainage system is provided during the construction of a stable, the floor of the feed room is raised 15 millimeters above the main level.
Equipment for the feed room:
- shelves;
- pallets;
- kegs, baskets, containers;
- Libra;
- measuring buckets, cans;
- stands and boards with a feeding schedule, an individual ration for individual horses.
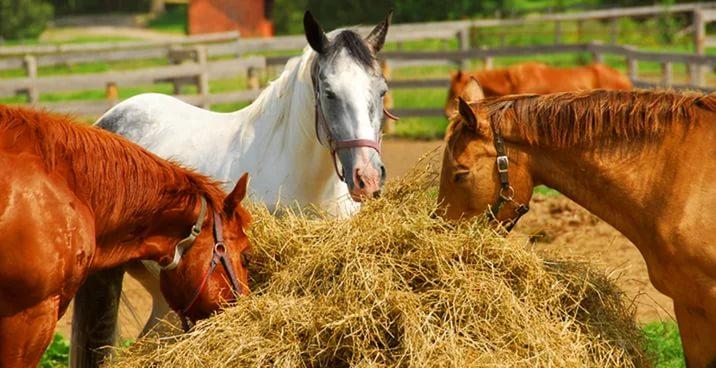
Containers and bags are marked. The feed room usually has no windows. Lamps are placed evenly around the perimeter so that the shadow does not fall on the signs, labels, and numbers of the scales.
Summer playground
The exit to the training court is arranged in the back wall of the stall or the horses are taken out through the central entrance. Court parameters:
- size - 20x40 meters for a rectangular shape;
- diameter - 22 meters for round.
The summer playground is a place for horse training on the lane. Therefore, the surface is made of adobe, covered with sand and sawdust for softness.
Building tips and tricks
When building a stable, it is recommended:
- during planning on the ground, designate with flags places for stalls and utility rooms;
- lay the water supply below the level of freezing of the earth;
- when laying the foundation, it is important to preserve the marking of the corners of the building, to observe the operation of the excavator;
- materials for all stages of construction, from foundation to roof, you need to choose the highest quality and calculate their consumption in advance;
- in regions with heavy snowfall, it is better to install an anti-icing system on the roof to prevent the gutter from freezing;
- textured concrete driveways with stiff-bristled mops to improve traction;
- all sides of the sheathing boards should be primed before installing and laying insulation;
- do not use oil varnishes and paints with a toxic odor.
It is advisable to record the laying of the foundation, conducting pipelines and hidden communications with video and a camera. In the event of an accident or error, the entries will show the exact location of cables or pipes.
