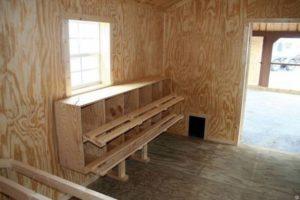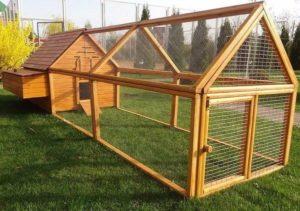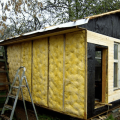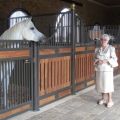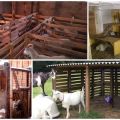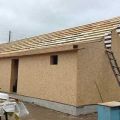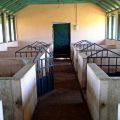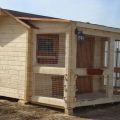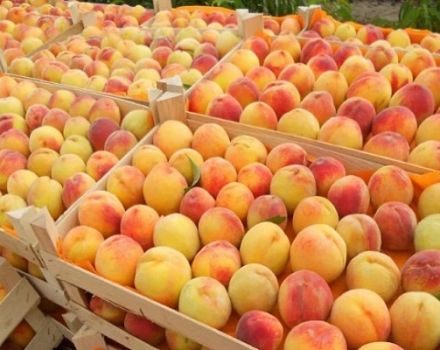Step-by-step instructions for building a chicken coop from foam blocks with your own hands
A do-it-yourself hen house made of foam blocks can be an excellent home for chickens. The poultry house is easy to design, build quickly, and the construction cost is not that high. Birds feel quite comfortable in such a building in the cold season, because even without insulation, a thick wall of foam blocks ensures a temperature in winter above 10 degrees Celsius.
Advantages and disadvantages of foam block chicken coops
A chicken coop can be built from a wooden beam, shell rock, brick, gas blocks, cinder blocks. Each type of material has its positive and negative sides. Recently, poultry houses made of aerated concrete, that is, aerated concrete or aerated concrete, have been very popular.
Advantages of a hen house made of foam blocks:
- excellent thermal insulation characteristics;
- low weight of materials and the ability to save on the foundation;
- low hygroscopicity;
- durability;
- does not burn and does not support combustion;
- lends itself to grinding and trimming;
- environmental components (cement, sand, water);
- speed of construction;
- does not require finishing and insulation;
- low construction costs.
Disadvantages of construction:
- construction is carried out only by the frame method;
- foam concrete does not hold fasteners well;
- the fragility of foam blocks forces to lay reinforcement in the area of openings and in every 5th row.
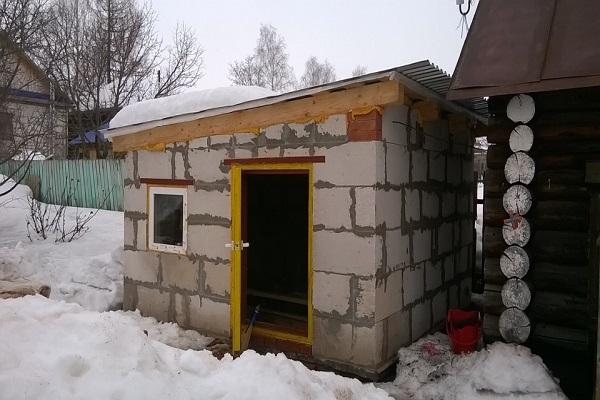
Choosing a place for construction
It is better to build a poultry house on a hill or on a flat surface that is not flooded with water during rains and melting snow. True, the place should be protected from cold winds by a fence or plantations (trees, shrubs) located nearby.
The building should be on sandy and dry soil, away from the road and noisy places, it is desirable to protect chickens from stress and loud sounds.
The windows of the chicken coop should face south, because the birds need to provide normal daylight hours. There should be enough free space around the chicken house to arrange a walking area.
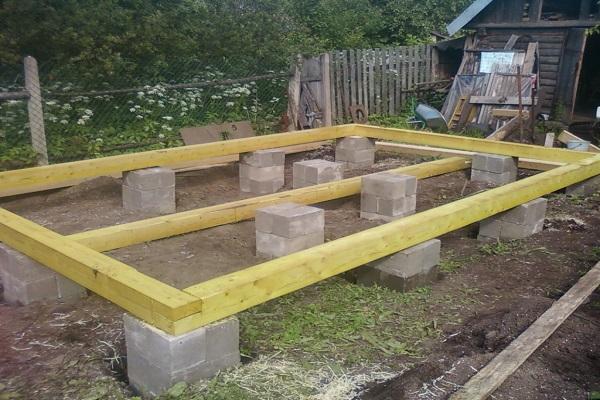
Projects
Before building a chicken coop, you need to develop a project for the room and draw a drawing in three projections, indicating all dimensions. A properly made plan will help to calculate the amount of materials for construction. When designing a poultry house, remember that 2 chickens should have at least 1 square meter of area.
The minimum size of a building designed for 10-20 chickens is 15-20 square meters.The height of the hen house should be 2 meters - it is convenient to enter such a house without bending, besides, the birds will feel comfortable there. When making a project, you need to choose the type of roof and what it will be: single-pitched, flat, gable.
At the design stage, it is necessary to think over the location of windows and doors, as well as the ventilation and heating system. Indoors, you need to arrange perches, nests for layers, feeders, drinkers.
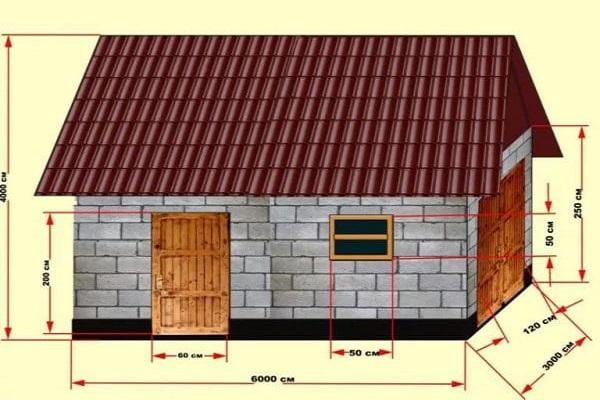
Dimensions
The building area depends on the number of birds (at the rate of 1 square meter per hen). For ten chickens, you can build a house measuring 3x3 meters. In such a house, you can install a longline perch at a height of 50 centimeters from the floor. For ventilation, you need one pipe with a diameter of 0.20 meters. On the ceiling, one 60-watt light bulb is enough. The roof can be pitched.
A shed with an area of 15-20 square meters is being built for 20 chickens. The house should be 2 meters high. In such a room there should be two bulbs with a total power of 120 watts. At a height of 0.5 meters from the floor, two perches with a total length of 6 meters must be installed. For ventilation, one plastic pipe with a diameter of 20 centimeters is enough. The hen house must have at least 6 nests.
A poultry house with an area of 20-25 square meters is made for 30 chickens. In such a room, you can install a longline perch and 10 nests for layers. There should be 2-3 bulbs on the ceiling with a total power of 120-140 watts. The room can be divided into 2 sections, each containing 15 chickens. The roof must be gable.
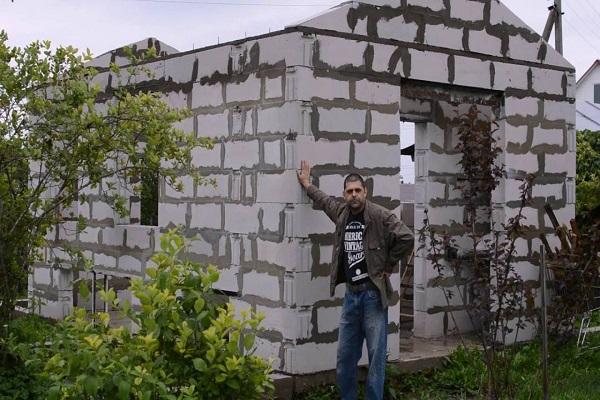
Required tools and materials
To build a poultry house, you need to buy not only the required number of foam blocks, but other materials and tools. Before you go shopping, you need to make a project and make calculations. In the European part, poultry houses with a wall width of one foam block are being built; for the cold northern regions, this value will have to be doubled.
Usually, for construction, they buy foam concrete blocks of the D400 brand and above. The amount of material for one row is calculated as follows: add the length of all four walls, divide the value by the length of one block. Then the height of the wall is divided by the height of the foam block and the required number of rows is obtained.
The total number of materials is found by multiplying the number of blocks in one row by the number of rows.
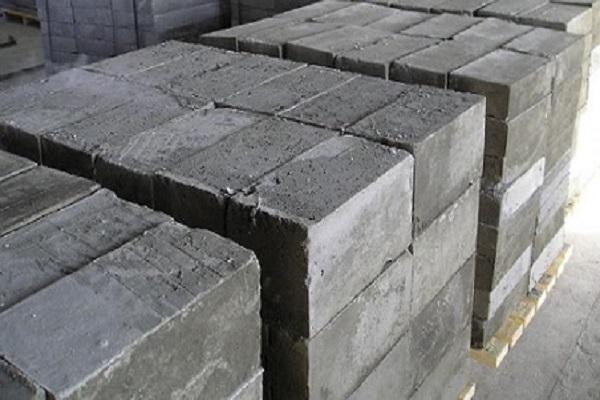
For construction, you need the following materials and tools:
- foam blocks for walls;
- floor beams, boards, roof joists;
- cement, sand for the foundation;
- roofing material for waterproofing;
- metal roof tiles;
- floor boards;
- windows, doors;
- fittings with a diameter of 6-8 millimeters;
- electric cable, wiring, sockets, switches;
- adhesive cement for masonry;
- hand saw for cutting blocks;
- drill for drilling openings for wiring;
- grinder for drilling grooves for reinforcement;
- notched trowel for applying adhesive solution;
- rubber hammer for adjusting blocks;
- sanding float for smoothing unevenness on the walls.
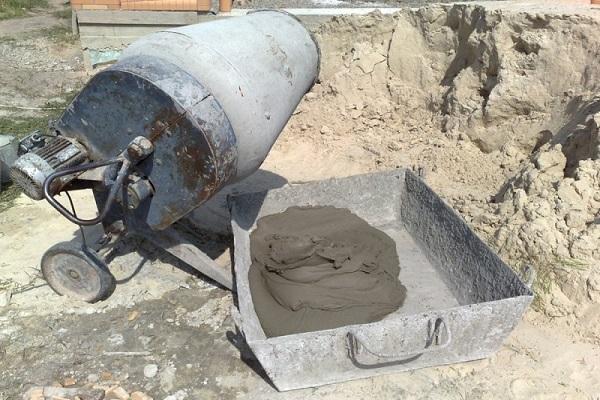
How to build a house from foam blocks with your own hands
A hen house from foam blocks is built very quickly. True, it is recommended not to rush and lay no more than 5 rows per day. The masonry is made not with concrete mortar, but with special glue. Although it costs more, it allows you to save on insulation.
Foundation
For the chicken coop, a foundation is made of a concrete mixture made of cement, sand, water, which is poured into the formwork. Such a base will allow the load to be evenly distributed over the entire area. It is imperative to lay a waterproofing material between the foundation and the first row so that water does not sink inside.
Walls
Building walls starts from the corners. Focusing on one corner (the highest), the blocks are laid on the masonry mortar. If at the end of the row the whole foam block does not fit, it is sawn. Reinforcement will help to increase the strength of the walls.The reinforcement is laid along the entire perimeter in grooves pre-drilled with a grinder, filled with an adhesive solution.
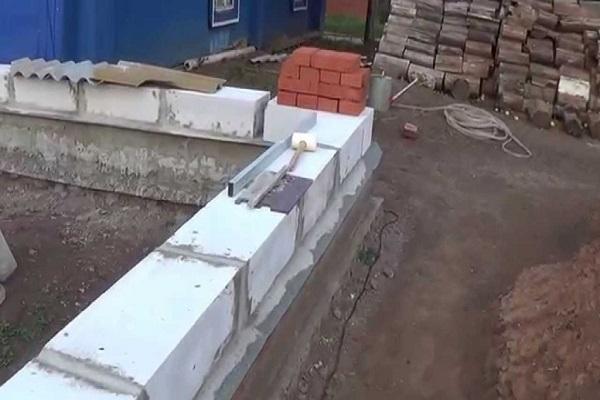
The first reinforcement is done after laying the first row, the second after the 5th row. Above the window and door openings, wooden formwork is installed or made from metal corners.
Roof
After the walls are built, the roof is made. First, reinforcement is installed around the entire perimeter, then a wooden bar (it is fixed with anchor bolts). Then the skeleton of the roof is assembled, the floor beams are installed from a bar or planks, vertical posts are erected, a cornice is made, that is, a crate. At the final stage, a roof covering is installed over the waterproofing.
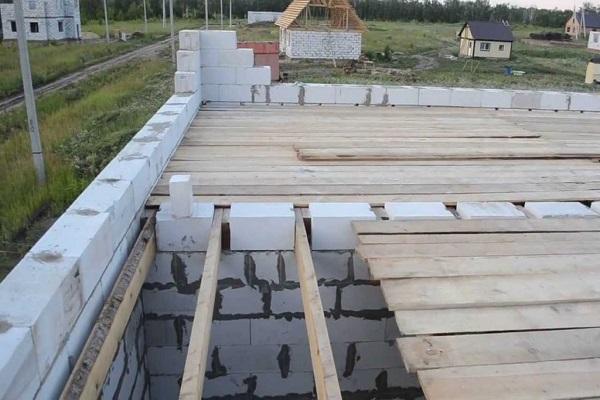
Floor and ceiling
For the poultry house, the floor and ceiling can be made of wooden planks. True, the floor is first poured with concrete on the reinforcement, and then a wooden covering is made. The ceiling can be covered with fiberboard or plywood.
Insulation in the chicken coop
A poultry house made of foam blocks needs to be insulated not from the inside, but from the outside. In this case, you will get a warm chicken coop, and the "dew point" will be brought out, and the house will not collapse under the influence of moisture. Styrofoam is usually used as insulation.
Internal arrangement
The inside walls of the house can be plastered with gypsum plaster and whitewashed with lime. Straw or sawdust must be placed on the floor.
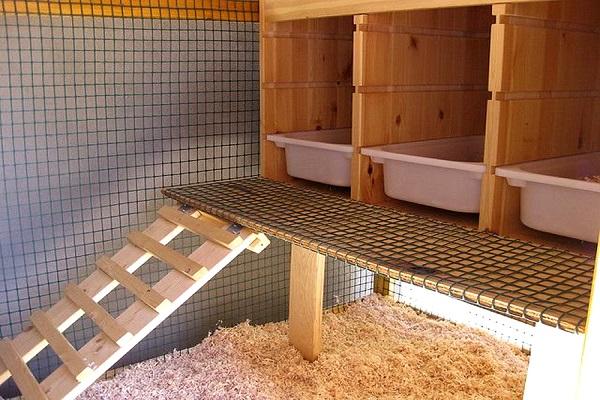
Perches and nests
For the construction of perches, a beam of 40x30 mm is taken and its edges are rounded. The bars are installed at a height of at least 50 centimeters from the floor. The roost is fixed to the wall at a distance of 30-40 centimeters from each other. Sand trays can be placed under the beams. Nests are installed on the opposite side. They are made from wicker baskets or wooden boxes. The bottom of the nests is lined with straw.
Drinking bowls and feeders
Drinking bowls and feeders are installed in the middle of the room, away from perches and nests. Drinkers can be made from plastic bowls or you can buy ready-made hopper structures. Long grooves and troughs are suitable for feeders. You can buy ready-made hopper feeders.
Sand-ash baths
Usually sand with ash, so that the chickens can take sand-ash baths, is poured in the yard for walking birds, located near the poultry house. The walking enclosure is made of wooden beams and a fine mesh.
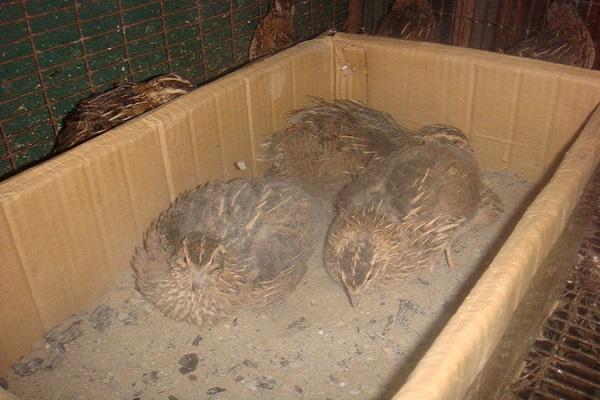
Lighting and heating
In the poultry house, wiring and wiring with switches are installed. To lay the cable in the walls, grooves are made, after which they are plastered. For lighting, ordinary 60-watt bulbs are suitable. True, they need to be covered with a shade or mesh.
Ordinary electric or infrared heaters are used as heating devices in the poultry house.
Ventilation
A simple ventilation system is made in the hen house, which consists of two plastic pipes with a diameter of 20 centimeters. They are installed near the wall at a distance of 20 centimeters from the floor and in the ceiling, dropping 10 centimeters lower, and taken out.
